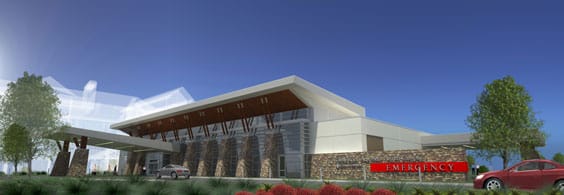Town of Castle Rock approves new building heights for Centura Health

By Elizabeth Wood West with artist’s rendering courtesy of Centura Health
Construction is well underway on phase one of Centura Health’s new 50-acre medical campus. The campus is located just south of the Castle Pines community on the northeast corner of Meadows Parkway and Prairie Hawk Drive, west of Santa Fe Drive in Castle Rock.
Although the campus will be visible from I-25, Centura Health wants to insure that its facilities and signage will be easily recognizable to drivers on I-25. Brian Moore, administrator for Castle Rock Adventist Health Campus, said “We are in the process of a rezoning that would address two concerns as we look at the build-out of our campus over time.”
The first is a request to extend the building height from the current 60 feet (75 feet by special review) to 85 feet for hospital buildings, and that 20 percent of the building area could go up to 105 feet. “This taller feature is desired from an architectural standpoint to create an entry feature that is clearly visible as people approach the building,” said Moore.
The second issue is to create a hospital campus sign code that will allow Centura Health to provide the kind of signage needed on a hospital campus to direct patients/visitors to the right building access point based on services needed.
In response to Centura Health’s request, the Town of Castle Rock approved text changes in The Meadows PD zoning regulations to define building height and signage. Town planner Jason Reynolds explained, “The height request is for a future phase of the hospital – but not necessarily phase two. When Centura gave us an overview in March, the first part of the hospital (phase 2A of 6) would be 60 beds and would not necessarily require the full 85’/105.’ We’re not reviewing any design elements at this time; we’re providing a zoning framework to allow the building heights desired by the hospital in future phases.”
Reynolds continued, “My understanding is that having the zoning in place to allow a certain size building will help local Centura administrators with both planning and securing funding from the national organization (Adventist Health System) for the Castle Rock project. Having the zoning in place helps remove uncertainty,” he said.
When completed, the $23.6 million phase one project will consist of a two-story 40,000-square-foot medical office building and a one-story 20,000-square-foot emergency room (ER) and imaging center, with a helipad for emergency patient transport.
Construction appears to be on schedule. Recently, the contractor finished the first floor concrete for the emergency department. “They’re just about ready to start putting up the walls and we expect the emergency department and imaging center to open in fall 2011,” said Reynolds.
The hospital also submitted the first two-story medical office building site plan for review. “If the office building review follows the same timeline as the emergency department did, they should be ready to start pouring the foundation in February – weather permitting,” Reynolds added.
For further information, please visit www.centura.org/castle-rock-project or contact Jason Reynolds by e-mail .