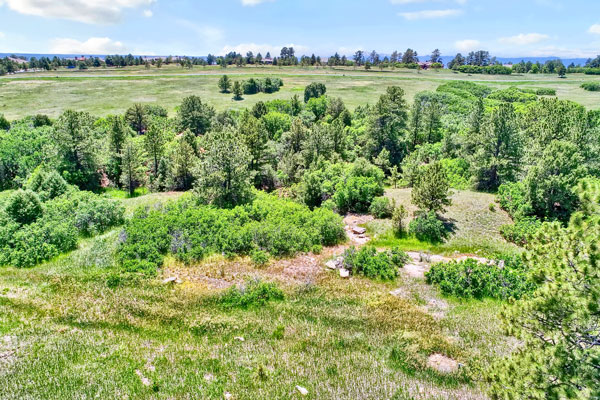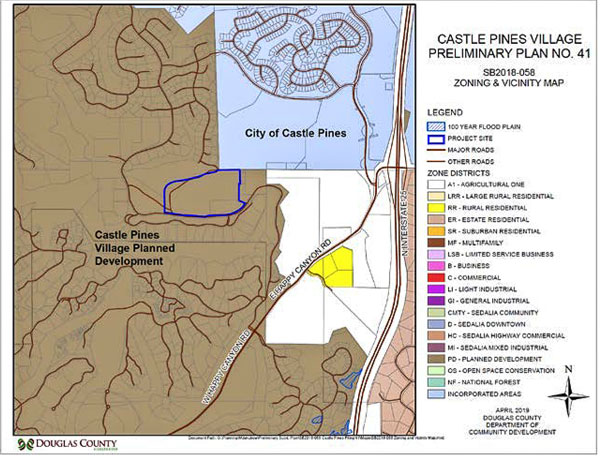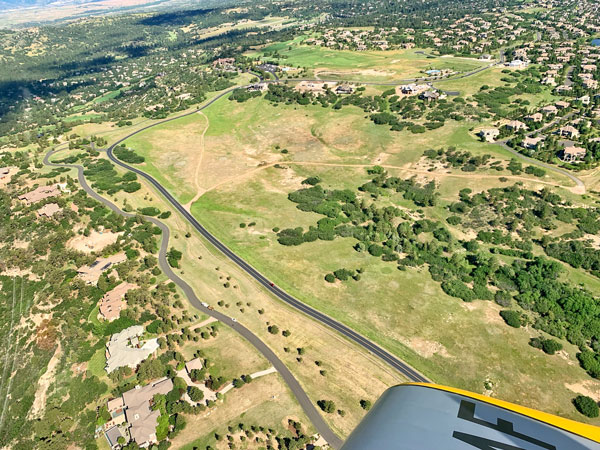The Summit at 7,000 feet
By Bryan Goodland; photos courtesy of Travis Woolford and Bob Wiebold

Among the few remaining parcels of undeveloped land in The Village at Castle Pines, this landscape will be the future site of 60 semi-custom detached homes.
The Village at Castle Pines will soon be home to a new housing development, The Summit. Sitting at roughly 7,000 feet above sea level and across the street from The Country Club at Castle Pines, the approximately 35-acre development will offer a collection of 60 semi-custom detached homes.
In April, a preliminary plan for 60 residential lots, four open space tracts and six roadway tracts was filed with the Douglas County Planning Commission. During a public hearing, the Commission recommended approval in a 6-0 vote. A final plan, however, has not been submitted as of press time.
The development will be located at the northeast corner of the Castle Pines Village Planned Development (CPVPD), west of Happy Canyon Road, approximately at the intersection of Country Club Drive and Cliffgate Lane.
Builder John Niemi of Mesa Homes, a resort developer of luxury properties in Vail, Beaver Creek and Breckenridge, said, “The Village at Castle Pines has been my home since 2002. It is in my heart and soul. Our property is special to all of us and it is critical that The Summit reflects the values, spirit, hope and taste of our wonderful community.”
Courtesy notices were mailed to abutting property owners and a referral response request was sent to the Castle Pines Homes Association, who approved the preliminary plan as submitted\, reserving the right to provide future comments as the project progresses.

Located within The Village at Castle Pines, The Summit development will share common borders with the City of Castle Pines (to the north) and the Castle Pines Metropolitan District (to the east.)
The proposal was filed under alternative development standards, which is part of the CPVPD. The idea behind the standard is to offer a more varied neighborhood and design. For this development, that will include varied lots, home sizes and a devotion of 30% of the land to open space.
Homes in The Summit will have a footprint ranging from 2,500 square feet up to 4,200 square feet. Lot sizes will also vary between 9,500 square feet up to 14,000 square feet. There will also be some larger lots available with sizes from 15,000 square feet up to 25,000 square feet. All homes within the project will be limited to a maximum of two levels above grade, many of which will be walk-out ranches. The subdivision will be serviced by several entry points to make ingress and egress more efficient.
Denver based Craine Architecture, led by principal Dan Craine with Project Architect Shane Salisbury, will be handling the design of the homes. The firm specializes in residential homes, mixed-use facilities, resorts and other projects throughout the metropolitan area. Recently, Craine Architecture was involved in Riverwalk, a project that combined residential, business and retail together in downtown Castle Rock.
Initial construction of The Summit is expected to begin in the fall of 2019 with model home completion estimated for the fourth quarter of 2020. For additional information, refer to the following resources: Approved Preliminary Plan Exhibit: https://apps.douglas.co.us/planning/projects/download.aspx?PosseObjectId=63031017; Staff Report: https://apps.douglas.co.us/planning/projects/download.aspx?PosseObjectId=62691833; and all Project Documents: https://apps.douglas.co.us/planning/projects/Default.aspx?PossePresentation=SubdivisionJob&PosseObjectId=60659959.


This aerial shot taken facing northwest shows the vacant land that will be developed into The Summit.