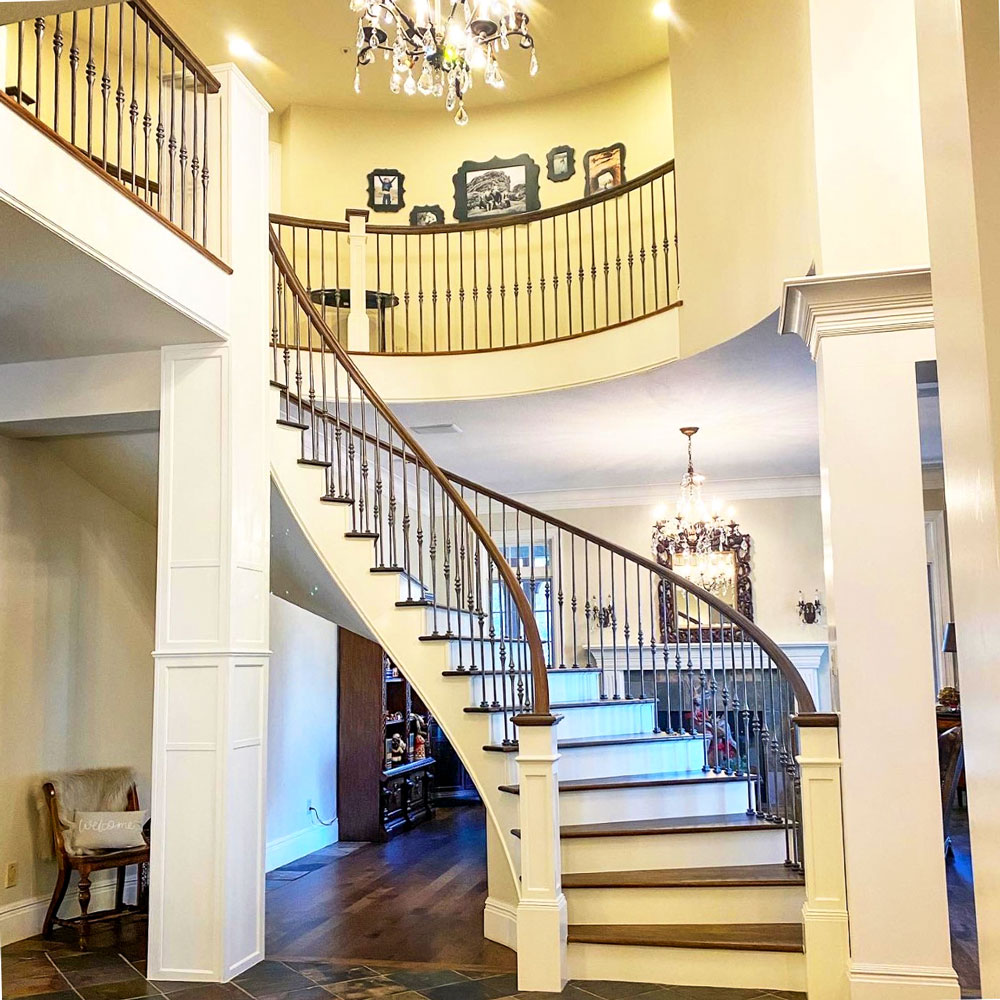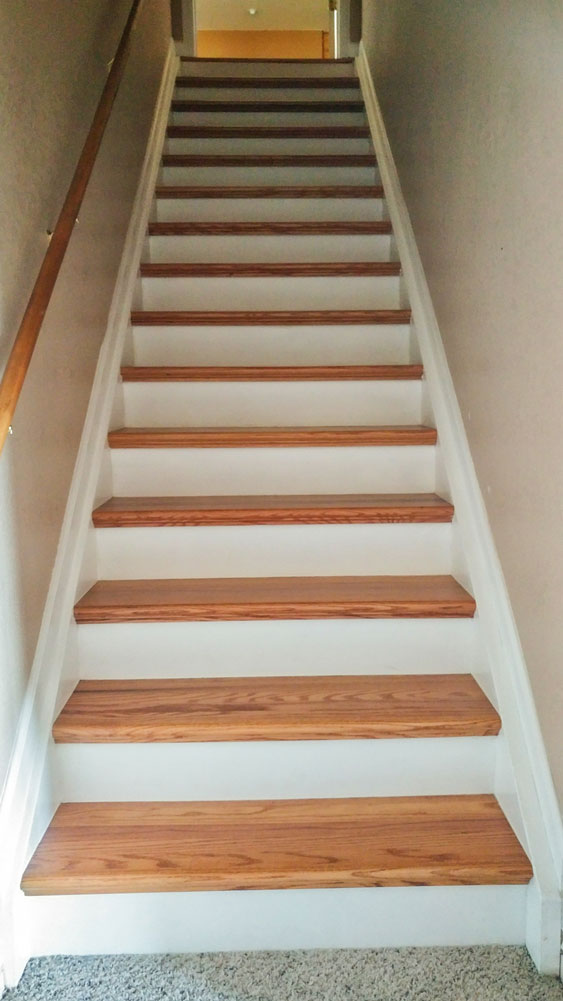One step at a time: staircase remodeling
By Lisa Nicklanovich; courtesy photos

Keri Scherler remodeled the grand floating staircase in her entry with new chunkier posts, iron balusters, stained treads to match the floors and painted white risers. Scherler had the posts painted white and stained the caps for durability since the cap is the part people touch when going up the stairs.
A staircase is a key architectural design feature that is often visible upon entering a home, adding drama to a space. Staircases have many parts and pieces requiring a number of design decisions and a whole set of terminology to learn. When remodeling a staircase, there are newel posts and caps, nosing, treads, risers, balusters and handrails to consider. While some elements of an existing staircase may just be sanded and restained, some parts may need to be replaced entirely, changing the overall visual impact.
After an extensive home remodel, including the kitchen and main level floors, Keri Scherler had two staircases on her main level that needed remodeling in order to match the new floor stain and each other. New posts and iron balusters were chosen for both staircases. Since wood was already there, the treads were sanded and restained. Scherler decided to paint the front part of the steps white after learning that the risers were actually a wood laminate that is difficult to refinish or restain. The practical solution turned out to be pretty as well. “Painting the risers white helped break up the stairs and made it look much more elegant,” Scherler shared, adding that it is quite common in the area to have laminate risers.
Scherler said painting the posts white and staining the caps made them more durable, as the cap is what people touch when going up the stairs. Of the two different colors on her curved, floating entry staircase and her kitchen staircase, Scherler said, “It adds an extra dimension and it’s a very classic look that doesn’t go out of style.”

Ronna Smith and her son took on remodeling the staircase down to the basement themselves after conducting research and watching YouTube videos. After removing the carpet, the duo used stair tread kits, meant for a straight staircase, to create new treads.
After doing some research and watching a few YouTube videos, resident Ronna Smith and her son decided to take on the project of redoing the stairs going down to their basement themselves. The project involved removing the carpet and refacing the steps with wood.
The mother-son duo found slide-on stair treads from a home improvement store and used a measuring tool to create a template for each stair tread since there can be slight variations from step to step. They cut the boards with a sliding miter saw, then stained the boards using stain from the flooring company that had redone the floors. They painted the risers white also.
“We only messed up on the first one and lost a board, but then we got better at it,” Smith shared. “We did about four to six boards at a time and while we weren’t experts at it, we learned a lot doing it. People tell me it looks like a professional did it so I think we did a pretty good job,” Smith exclaimed. The cost was a fraction of the estimate from the flooring company. They plan to take on the main staircase next, replacing the wood balusters with iron. “I’ve already learned quite a bit from YouTube videos,” Smith said.