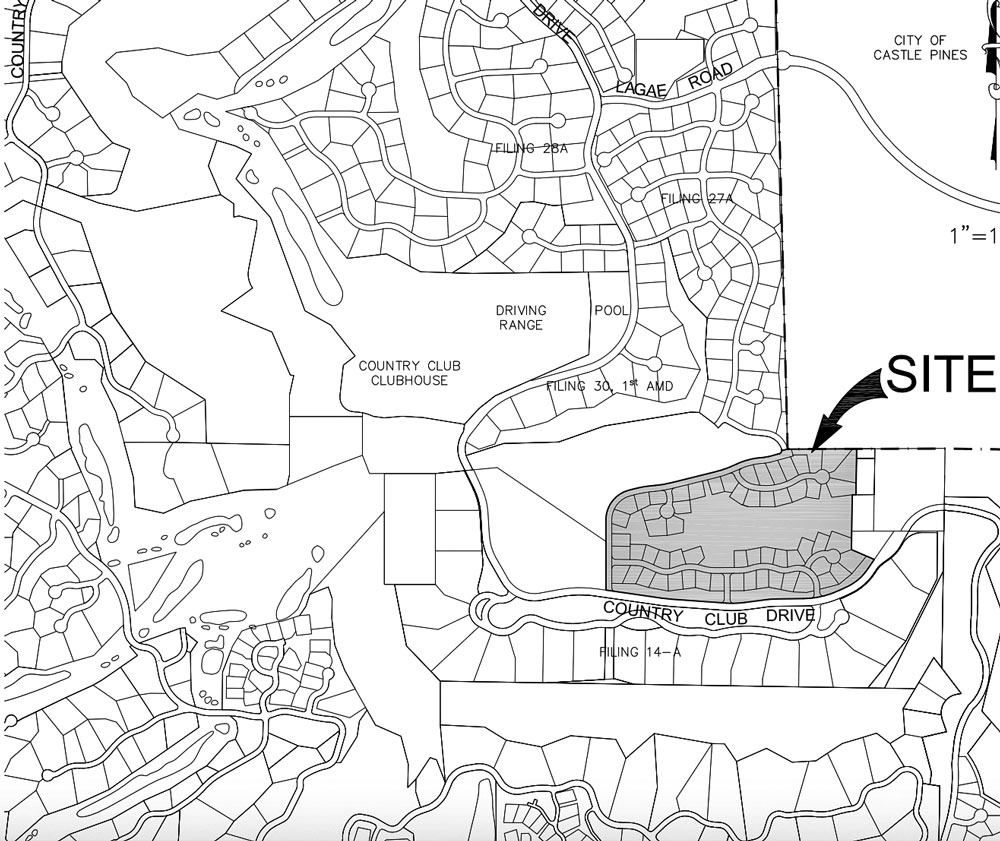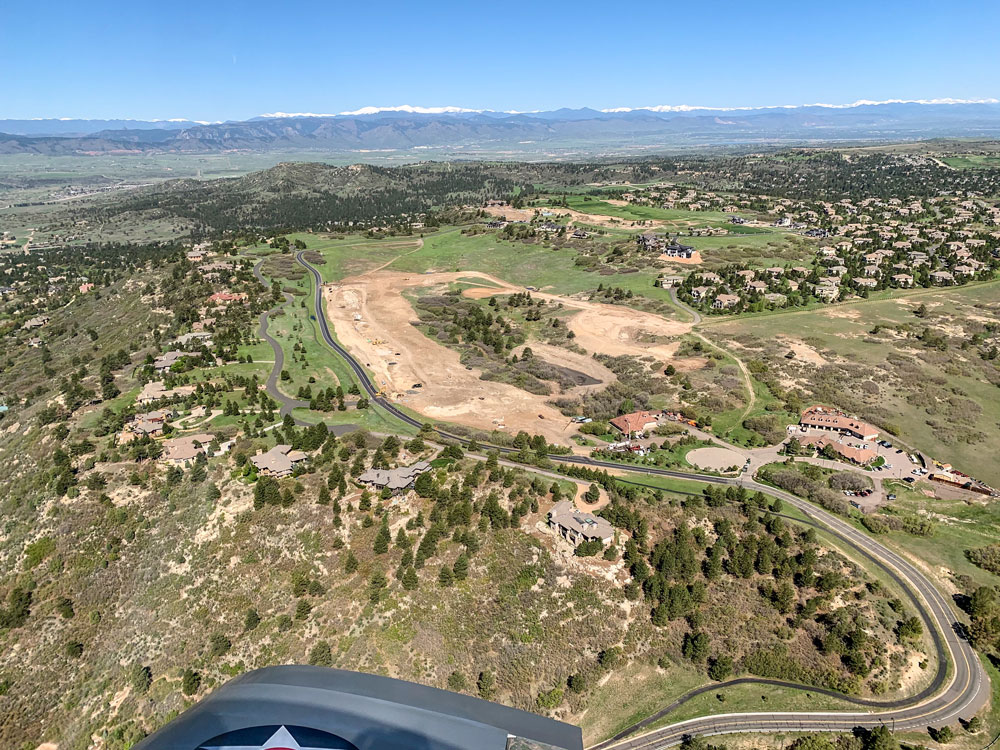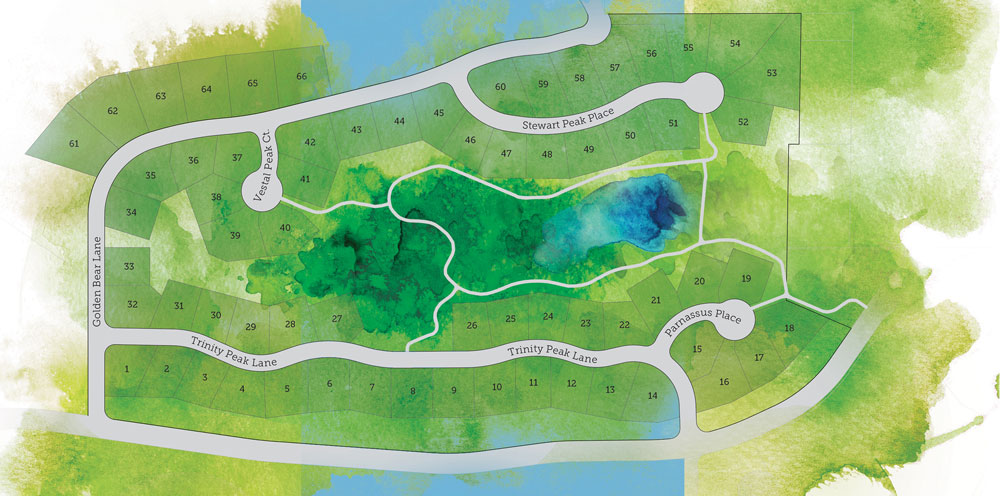The Summit takes shape in the Village
By Chris Michlewicz; photo by Bob Wiebold
One of the final residential pieces of The Village at Castle Pines is taking shape.
Perched at an elevated position that will give future residents breathtaking views of rolling hills, mountain peaks of all sizes and bright blue Colorado skies, The Summit comprises 60 semi-custom detached homes on 37 acres across the street from The Country Club at Castle Pines.
The first phase of construction, which involves the installation of infrastructure such as water and sewer lines, utilities and roads, is scheduled for completion in July. The second phase will begin immediately after, and lots are expected to go on the market between late June and early August.
The Summit will feature four different home types, with varying elements of individuality that can be added to each abode, including different color schemes, exterior material finishes and outdoor fireplaces.
John Niemi, founder of The Aidan Group, is a developer of high-end homes typically built in and around ski resorts. He has been a resident of The Village at Castle Pines since 2002 and says he feels a great responsibility to get this project right. Of all the projects he has helped come to fruition, The Summit is the most personal.

The Summit development will share common borders with the City of Castle Pines (to the north) and the Castle Pines Metropolitan District (to the east.)
“I plan to live there for the next 25 years, so it is extremely important to me that it’s done in a way where I can shake hands with my neighbors and be proud of the finished product,” Niemi said.
The new neighborhood is in a high-profile location, with it being on the way in and out of the gated community and right across the street from the country club, which is currently undergoing a $17-million expansion. Zoning for The Summit property near the intersection of Country Club Drive and Cliffgate Lane allowed for more than 100 homes, but Niemi lowered that number to 60 “to give people more space and be a better steward of the land.”
Niemi describes the architecture as a combination of styles from Colorado, California (Santa Barbara) and Texas (Austin). A key focus when designing the luxury homes was expanding space through indoor/outdoor living components. Niemi said the vision was to create a community that would be “timeless” and embrace Colorado living.
“When you live here, you feel like you live in the mountains, but within minutes you have everything you want to do,” he said.
Homes in The Summit will have footprints ranging from 2,500 square feet to 4,200 square feet. Ten acres have been set aside for natural-habitat open space and trails. Thirty-four lots will be finished in July; construction on the entire development will be completed in summer 2023.


