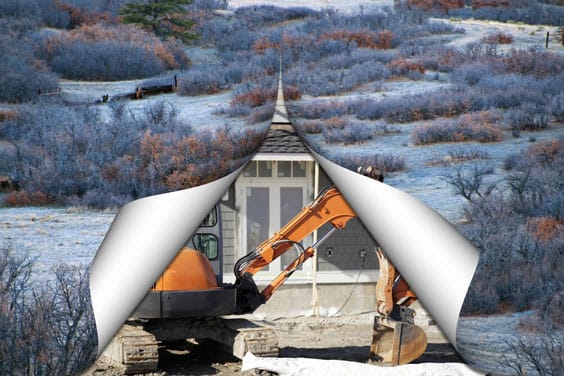Castle Pines Town Center gets green light from planning commission

By Lisa Crockett
At a public hearing held in late February, the City of Castle Pines Planning and Zoning Commission unanimously recommended that the Castle Pines City Council approve a proposal from A&A Investments, LLC to initially zone the parcel of land formerly known as “Lagae South” and now called “Castle Pines Town Center.” The commission did stipulate a number of conditions for approval, however.
“I think the planning on this project is generally good,” said David Necker, co-chair of the planning commission. “The devil is in the details, of course, but we have opportunities to address those [details] as we go further in this process.”
The 354-acre parcel is bound by “Lagae Ranch Filing 1” (home to Elk Ridge Park and American Academy Charter School) on the north, agricultural land to the south, Interstate 25 on the east and Castle Pines Village on the west.
In its present form, the Castle Pines Town Center Planned Development would allow up to 320 single-family detached residences, a 200-unit senior living or multi-family facility, and a maximum of 700,000 square feet of commercial, office, retail and mixed use space at full project build out. There are also designated parcels for an elementary school, a park (including a trail system) and open space. A realignment of Lagae Road and a new east-west road are also part of the proposal.
According to Matt Buster, vice president of VCDS (authorized representative for A&A Investments, LLC), a mailer was sent to surrounding land owners/HOAs regarding an open house held February 15. In an attempt to solicit additional public input, a second open house has been scheduled for Wednesday, March 14 from 6 p.m. to 8 p.m. at the Castle Pines Community Center.
“The architecture we are proposing with the single family homes will be an asset to the existing community,” said Buster. In addressing the commercial piece, he shared, “The heart of the mixed use area, with pedestrian connectivity from the residential planning areas, is envisioned to be an old world European styled town center. Preliminary designs include the likes of a lake surrounded by such uses as coffee shops and restaurants, with outdoor dining facilities around the waterfront. Other uses will include traditional retail center design with enhanced architecture.”
The Castle Pines City Council will hold a hearing on the proposal on March 27 at 7 p.m. at the Castle Pines North Community Center, 7404 Yorkshire Drive. All are welcome.